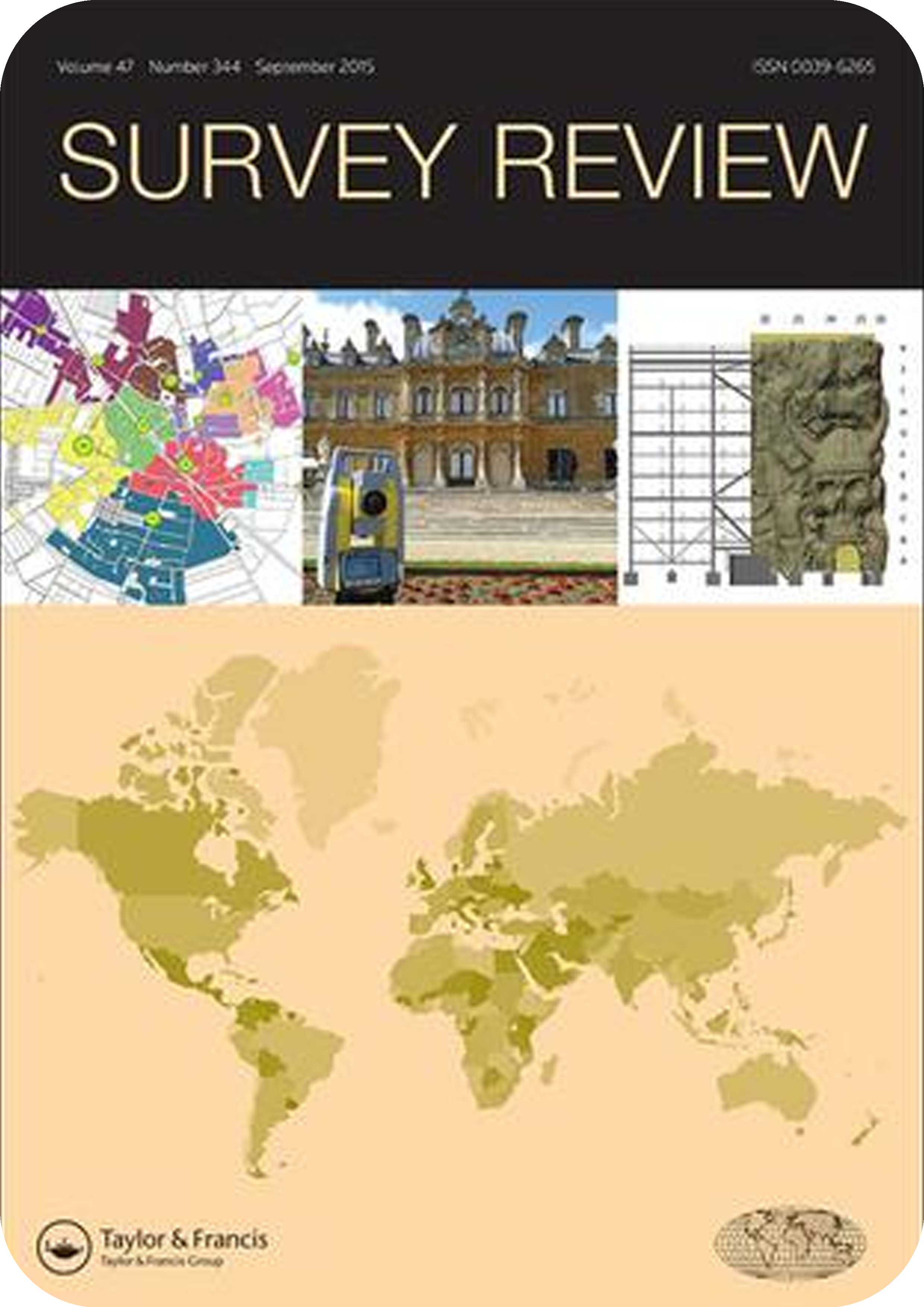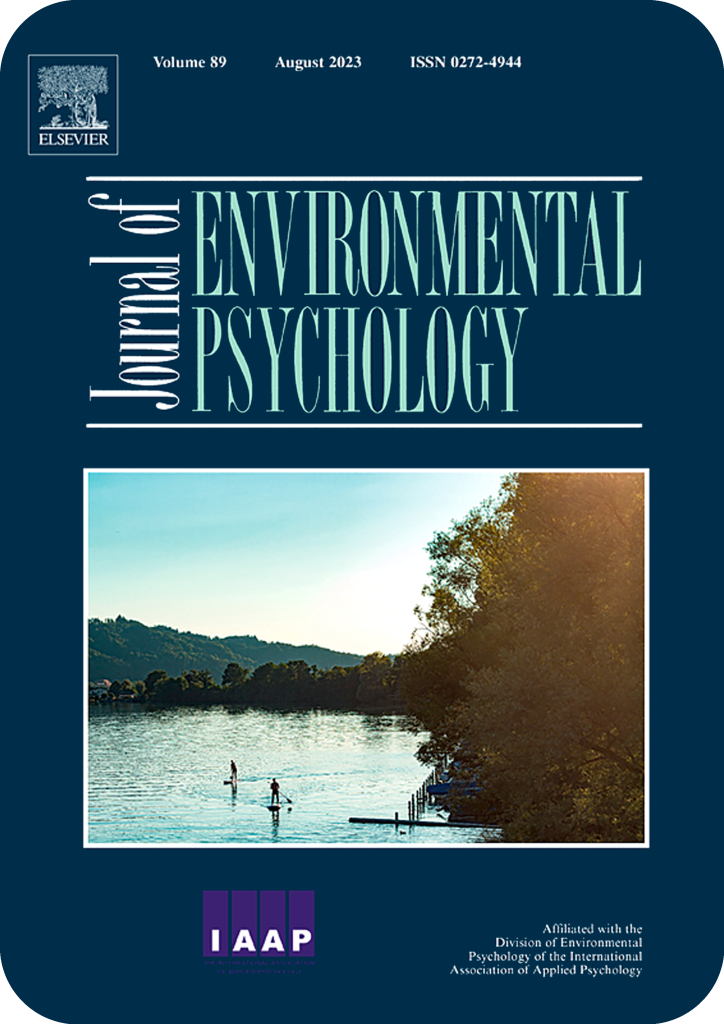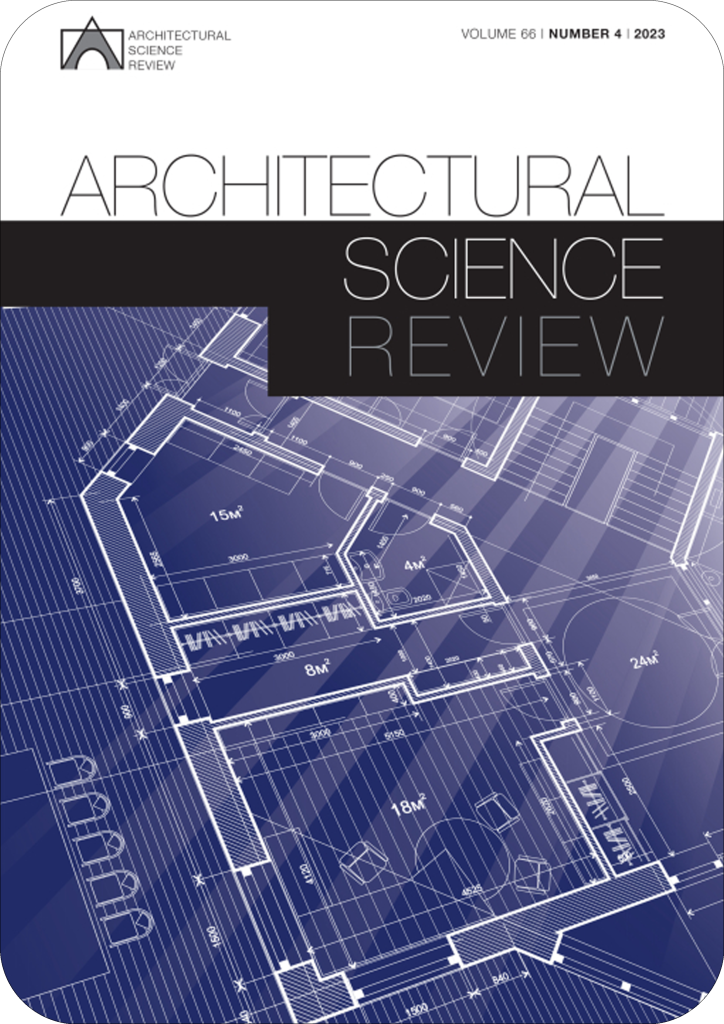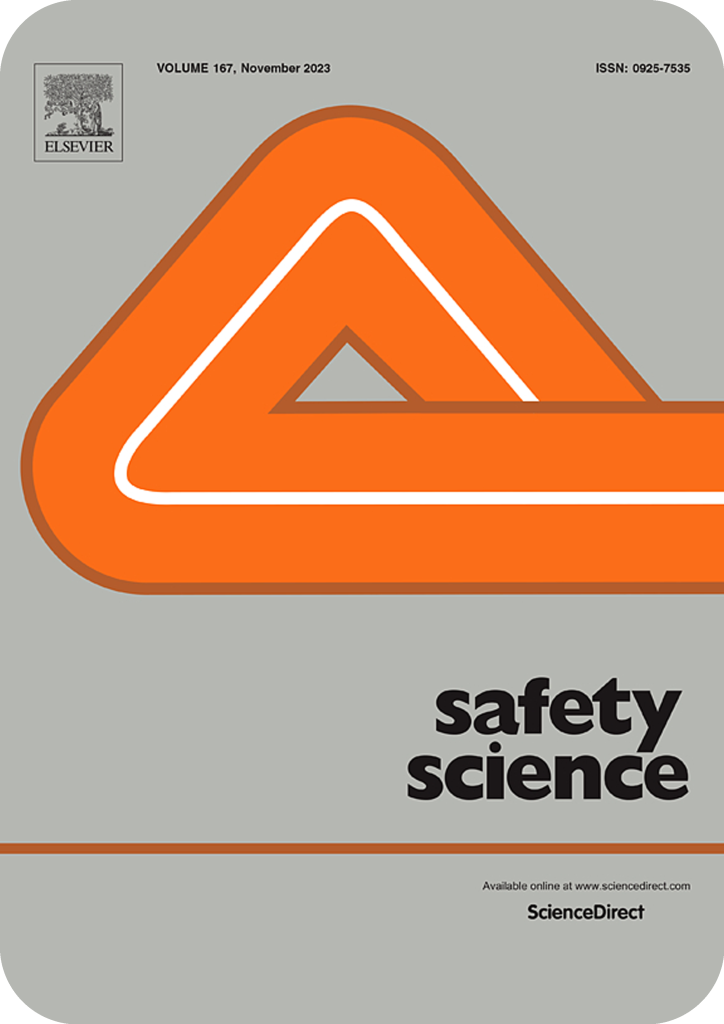
Abstract: The objective of this work is to develop integrated volumetric visibility analysis and modelling for environmental and urban systems. This work involves interdisciplinary research efforts that focus primarily on architecture design discipline and Geoinformatics. The work integrates an advanced Spatial Openness Index (SOI) model within a realistic geo-visualised Geographical Information System (GIS) environment. It is based on the assumption that the measured volume of visible space can indicate the perceived density. Most previous work aimed at computing visibility in open terrain and was based on the common Line of Sight (LOS) approach. Open terrain is usually defined as a 2·5D Digital Elevation Model (DEM) and the visibility analysis is carried out by computing profiles from a view point to all the DEM points. Applying the DEM/LOS method in a 3D urban environment causes severe difficulties: a 2·5D DEM structure is unable to accurately model 3D objects (and especially complex buildings), exact visibility computation is a long process and requires a very detailed scanning of the 3D objects. Accordingly, and in order to bypass these difficulties, a new approach has been developed – an approach which is based on subdividing the urban environment volume into voxels (volume elements, representing a value on a regular grid in 3D space). Implementing a spatial intersection between the buildings and the 3D grid of voxels on the one hand, and applying a sophisticated computation sequence of one-time handling a voxel on the other, enables the efficient computation of the visibility in a fast, flexible and accurate process. Moreover, in contrast to the common approach of a binary visibility decision – a point can be visible versus invisible; the suggested approach enables to compute visibility as a continuous figure with in-between values from fully visible up to fully invisible. This visibility model measures the volume of visible space at any required view point. This model enables accurate 3D simulation of the built environment regarding built structure and surrounding vegetation. A 3D model of our case-study, the Neve-Shaanan neighborhood in Haifa, was developed. The paper introduces the model, explains its main attributes and demonstrates the procedure of evaluating/measuring a realistic built environment. The model is planned to be assessed using subjective residents’ evaluation. The results of this research have shown its potential contribution to professional users, such as researchers, designers and city planners, at the same time as being easily used by non-professionals such as city dwellers, contractors and developers.
more papers




