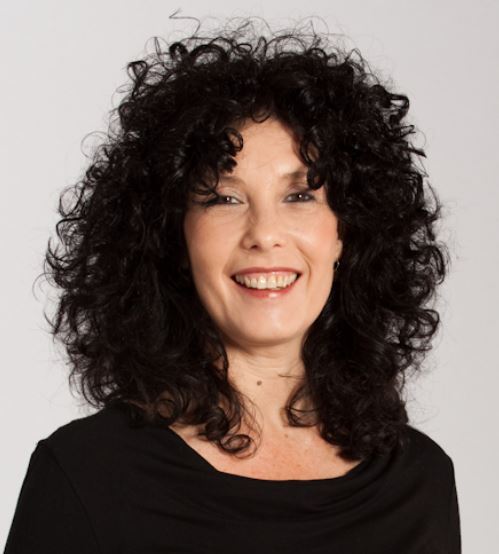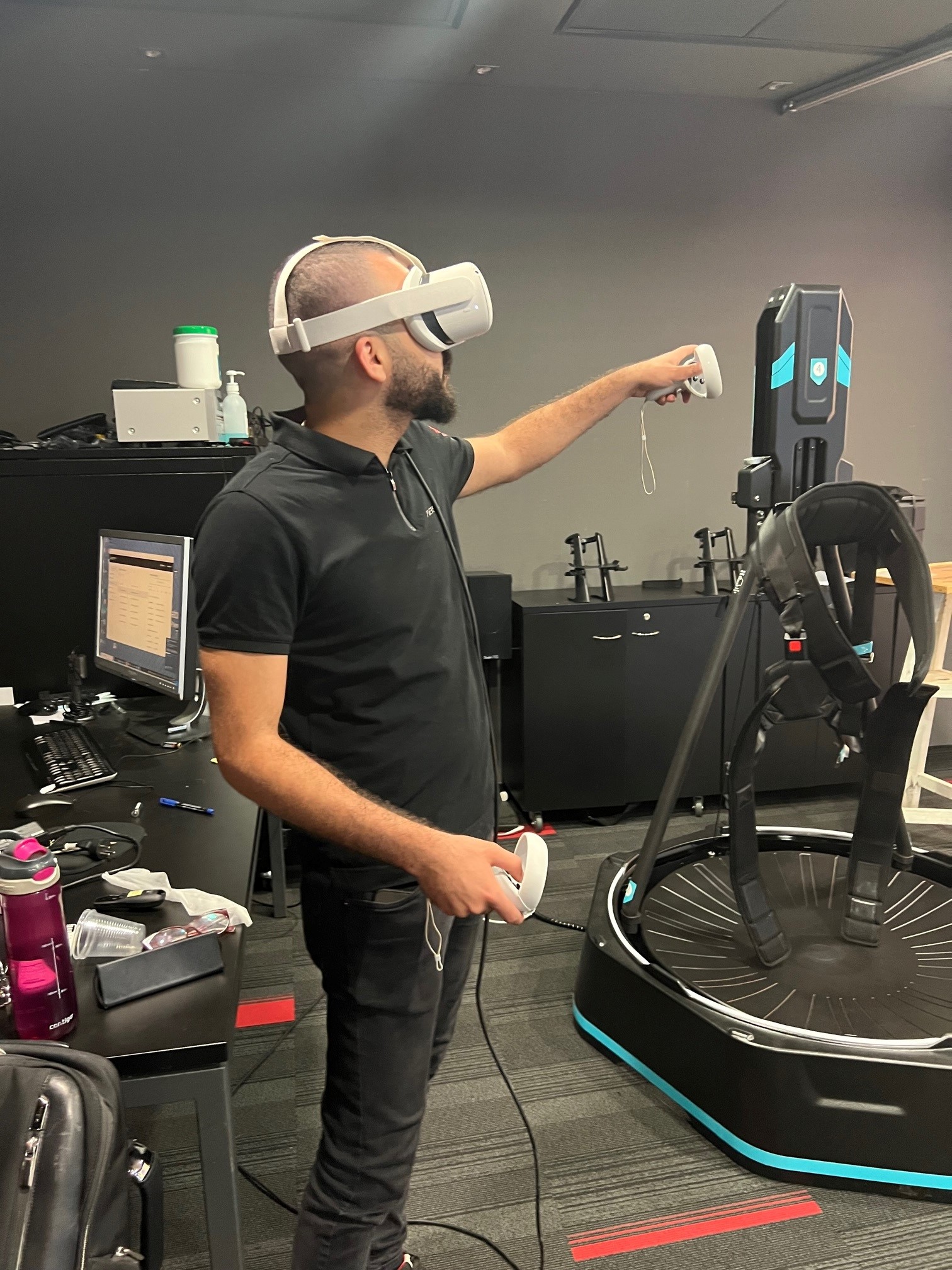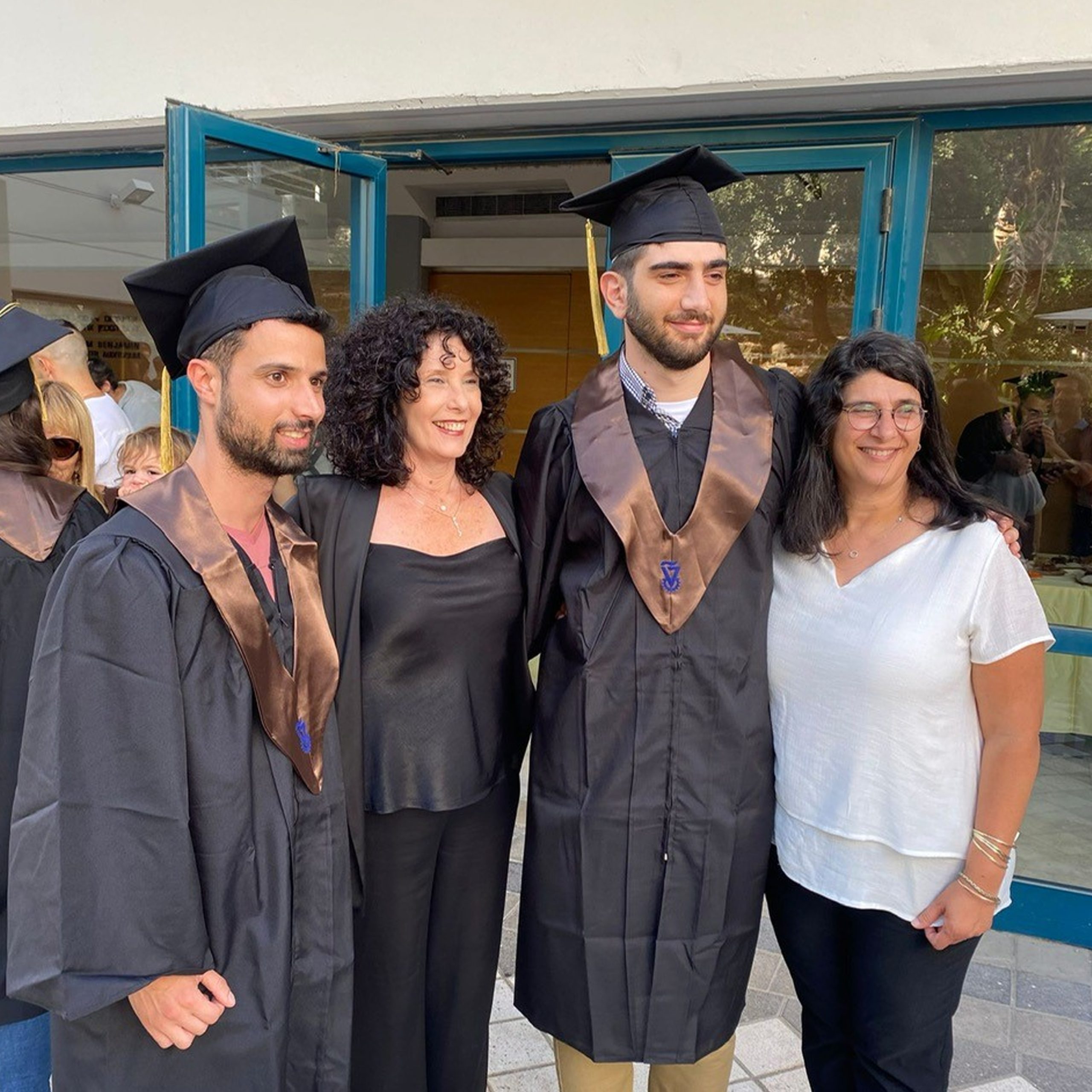
Prizes


UNESCO
fellowship recipient
Laureate of the prestigious Yanai Prize for Excellence in Academic Education
Professor Architect Dafna Fisher - Gewirtzman
The Chair of the Architecture program at the Faculty of Architecture and Town Planning at the Technion – IIT. She serves as the Academic Director of the VisLab, the visualization laboratory at the Faculty of Architecture and previously served as Vice Dean for students.
Dafna’s academic life is driven by her belief in a sustainable, vibrant and healthy environment, and therefore strive to combine the areas of academic activities in order to generate synergy among them while engaging in significant doing that will ultimately heighten quality of life. She achieved international recognition for her research in visual analysis and simulation of urban and architectural space related to human perception and behavior. These studies centered on sustainable built environments in dense cities, and the development of novel, automated architecture design tools based on potential residents' perception of space. She is currently expanding these studies, integrating body and brain measurements to extend the understanding of how architecture impacts human emotions and well-being.
Research method
Her quantitative models can describe, analyze, evaluate and simulate a person's perceptions within various elements of the built environment, ranging from a basic dwelling unit and its specific layout to the urban scale as a pedestrian experience while in motion. The theoretical foundation of these models is the link between the geometry of the built space, on the one hand, and human perception and behavior on the other. Discovering scientific ratifications for design, can then serve as guidelines to improve existing urban settings and the foundations for generative design models. Such studies can have a vast impact on planning and design processes and, consequently, on the urban quality of life.
Her work has been published in many leading refereed professional journals, among them: Architectural Science Review (ASR), Computer Environment and Urban Systems (CEUS), Journal of Urban Design (JUD), Environment and Planning B (EPB), Urban Design International (UDI) and the Journal of Architectural and Planning Research (JAPR). Refereed book chapters appear in books of the Springer International Publishing Switzerland 2014/2017.
Dafna served as guest editor of a special electronic issue of CEUS, and her research has been presented in many international conferences and several invited or plenary talks at the Thematic School of Urban Visualization Methodologies in France, and at international Universities, among them ETH, UCL, NYU, NUS. This rich and challenging area of her research has been supported financially since 2011 by the Israel Science Foundation (ISF) and Joy Ventures (since 2017).

VisLab
Since the establishment of the Visualization Laboratory at the Faculty, she has made 3D immersion (in Virtual Reality) an integral part of the design studio. This unique experience influences both the design processes and the quality of the students' projects and provides an opportunity to investigate the impact of the lab as a working environment. The design studio was the research environment and the students the “participants” in this experiment. In the future she plans to broaden this study to determine how to integrate this working environment more precisely into the design process.Since the establishment of the Visualization Laboratory at the Faculty, she has made 3D immersion (in Virtual Reality) an integral part of the design studio. This unique experience influences both the design processes and the quality of the students' projects and provides an opportunity to investigate the impact of the lab as a working environment. The design studio was the research environment and the students the “participants” in this experiment. In the future she plans to broaden this study to determine how to integrate this working environment more precisely into the design process.

Teaching

Undergraduate students
Together they explore, in the Thematic Vertical design studio and its corresponding seminar, the challenging issues embedded in adaptive reuse projects: How to carry out a meaningful intervention in an existing building and its environment, whether it was designated for preservation or just in need of retrofitting to meet new conditions. Since 70% of today's buildings are expected to survive for at least another 40 years, this will be one of the most important tasks facing practicing architects of the future, and it is directly connected to the concept of a sustainable environment.

Graduate students
Her PhD and MSc students are an integral part of the research group and publications. Some of them have an architecture background, but some are from interdisciplinary fields like industrial design, geoinformatics, and the humanities. Her goal is to promote outstanding students, encouraging them to become leading academics.
Main Research Interests

Urban density
Interdisciplinary research incorporating Architecture, urban design and Neuroscience aspiring for the wellbeing of urban dwellers. Experiments in virtual reality.

Generative architecture design in dense environments
Geometry optimization based on visibility and crowdsourcing evaluations. Minimal dwelling units & clusters for dense urban environment.

Visual and Spatial analysis and simulation
Interdisciplinary research incorporating Architecture, urban design and Neuroscience aspiring for the wellbeing of urban dwellers. Experiments in virtual reality.

Adaptive Reuse, Regeneration and Recycling of buildings
Sustainable architecture, Urban renewal and revival; Analysis and methodology.