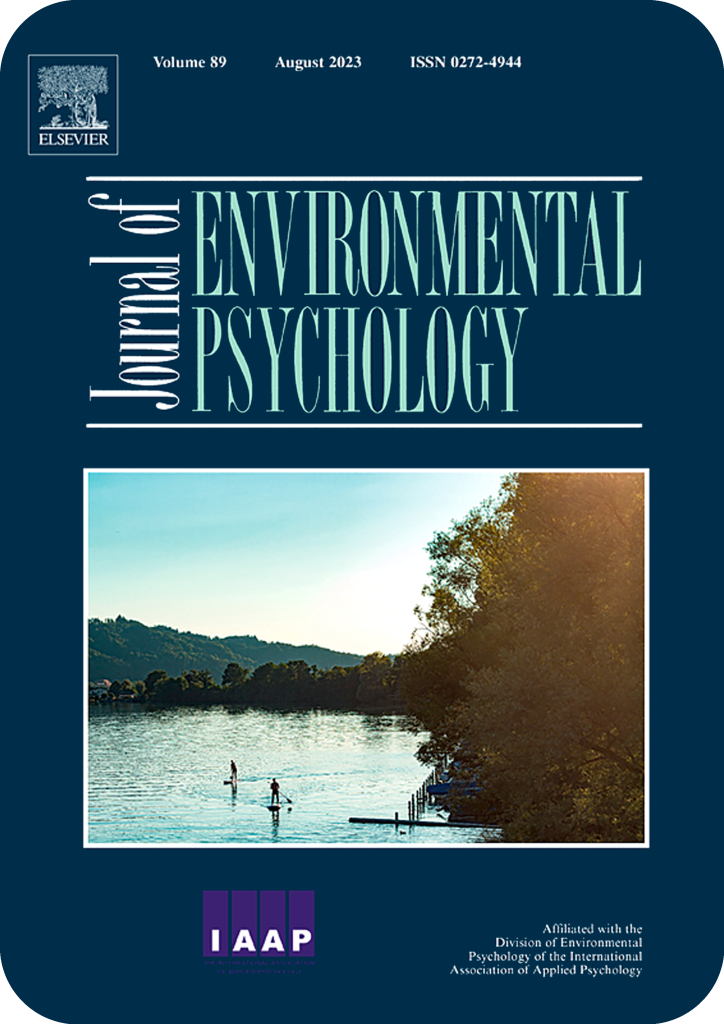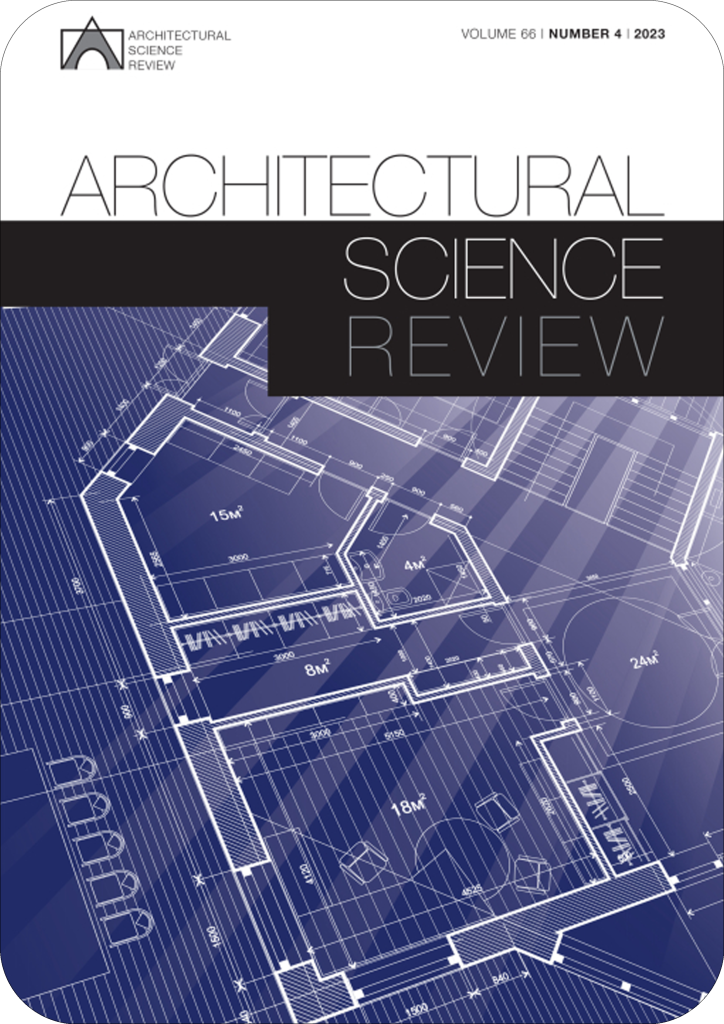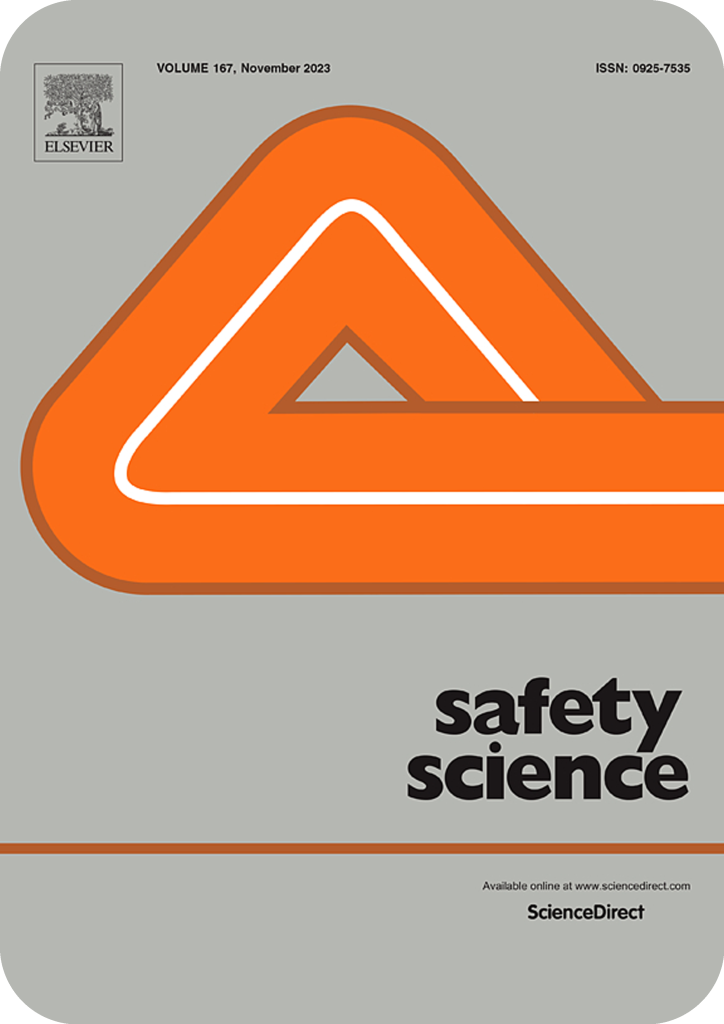
Abstract: The ability to predict the human perception of space in dense urban environments would have a vast impact on planning and design processes. Many analytical models, methods and tools have been developed to describe and predict human perception and behaviour in the urban environment, and academic papers have addressed the issue of the view in urban environments as a significant variant influencing perception and quality of life. In the present paper, we introduce the integration of weighted views (the relative impact of a view on a viewer) in a 3D Line of Sight visibility analysis as a predictive tool for perceptions of space focusing on ‘perceived density’. The integration of subjective qualitative information with objective measurements of the volume of visible space may bring evaluations closer to human perceptions of space. The research background consists of state-of-the-art visibility analysis and research concerned with the impact of the view on perceptions of space. An experiment in a visualization laboratory explored the relative impact of various views on the ‘perceived density’ and ‘visual privacy’ of 100 participants. The relative weight of each view presented to the subjects was based on the statistical results of the experiment. The weights were integrated into the 3D Line of Sight visibility analysis and the model is applied in a case study. The integrated 3D Line of Sight visibility analysis currently runs with off-the-shelf software available to all practicing architects and planners. It is expected that in the near future, the tool developed in this work will become an important aid to all practitioners, the method becoming a valuable evaluation tool in planning and design processes. Considering design alternatives, it may become a stepping stone for design principles and regulations.
More Papers



