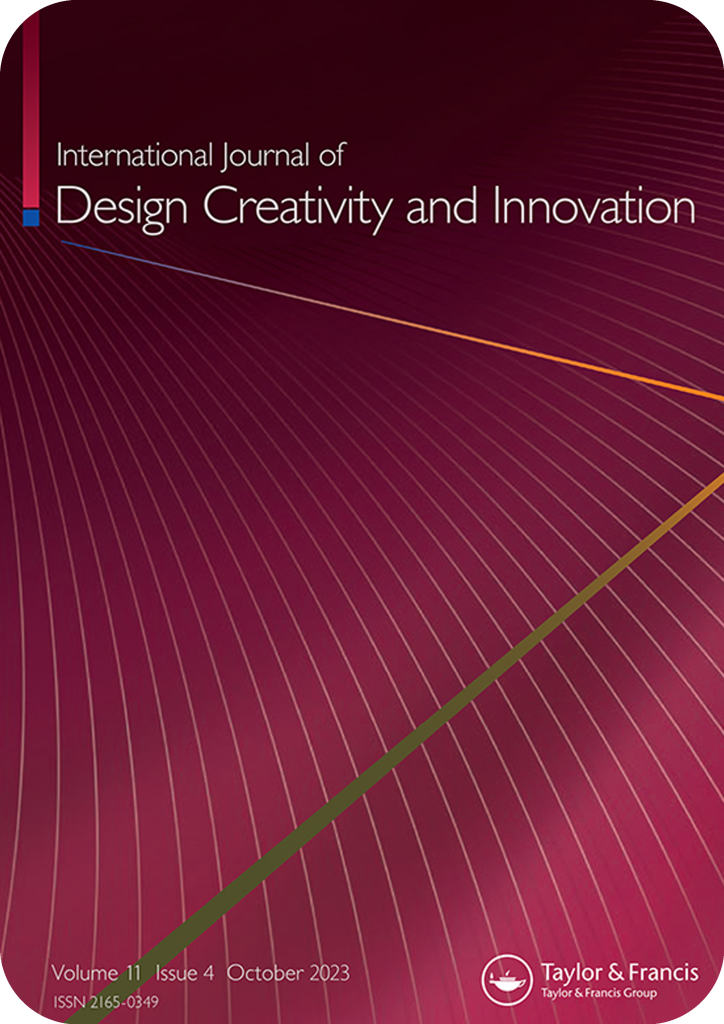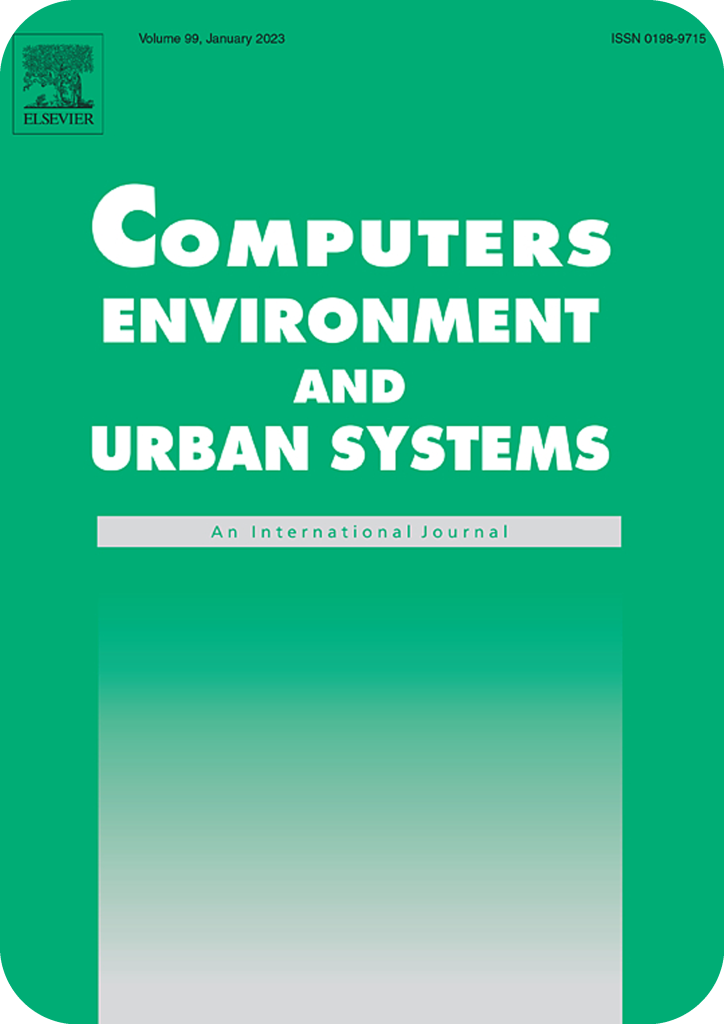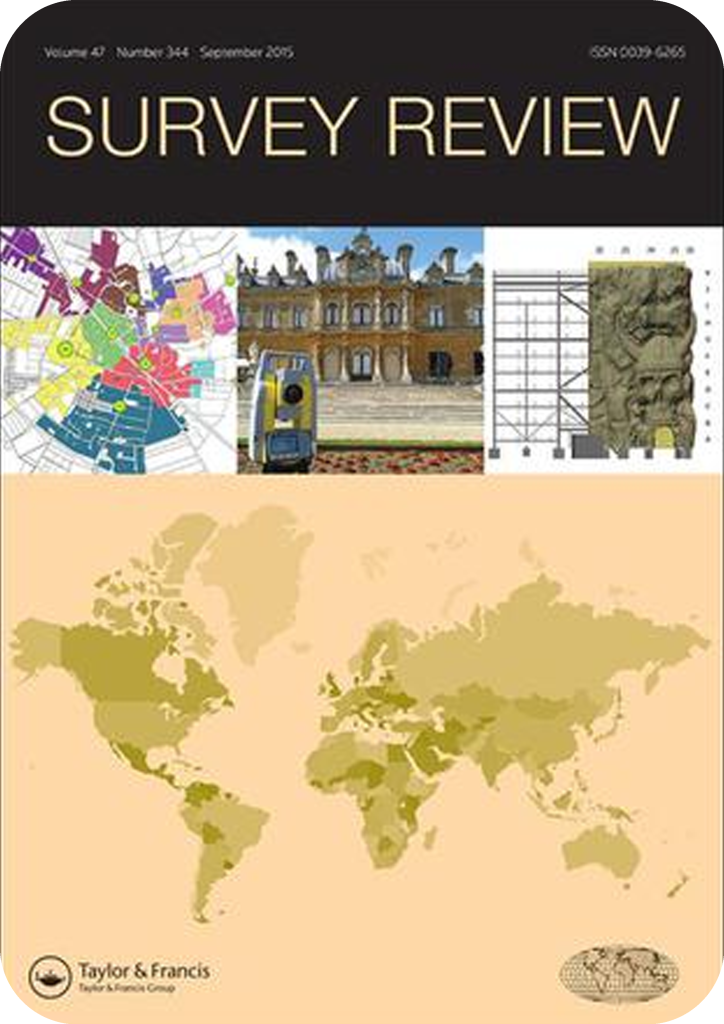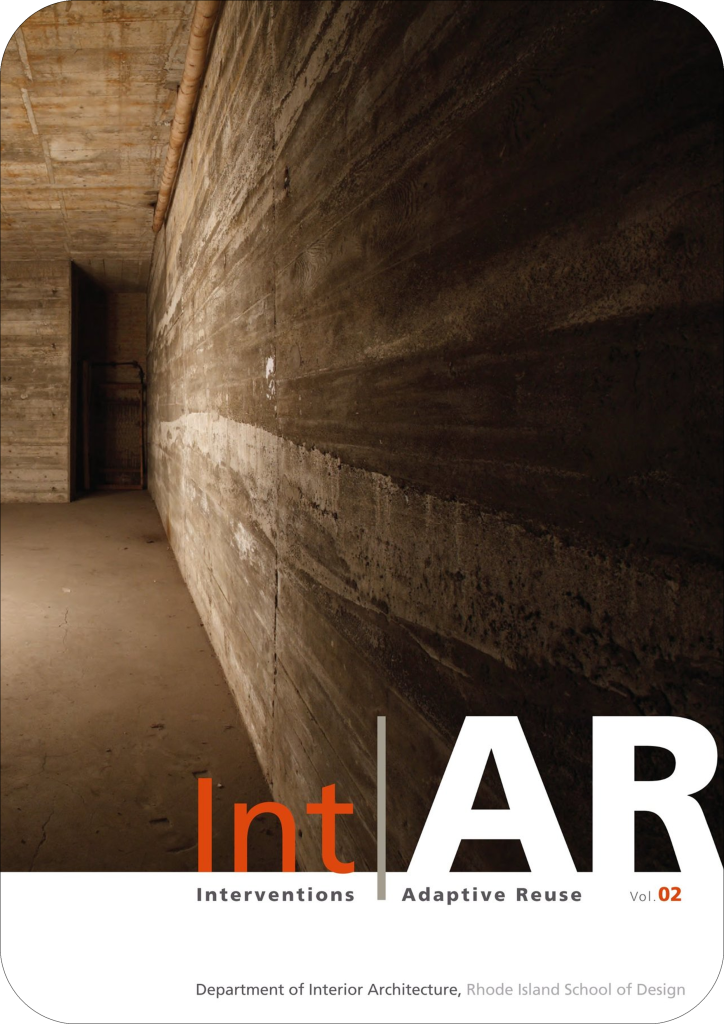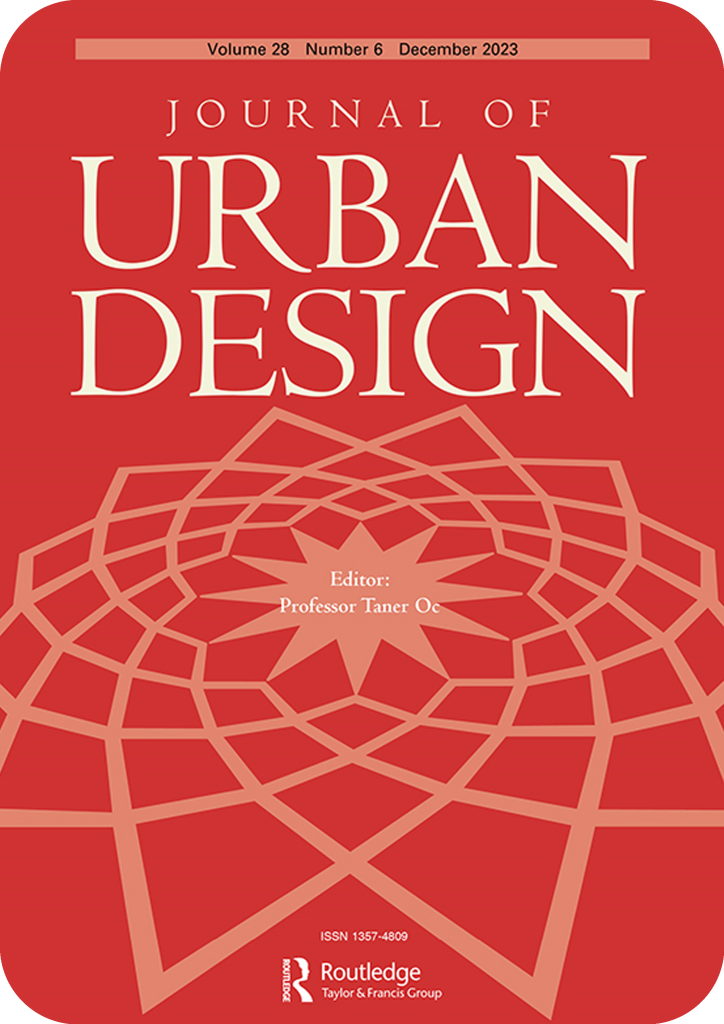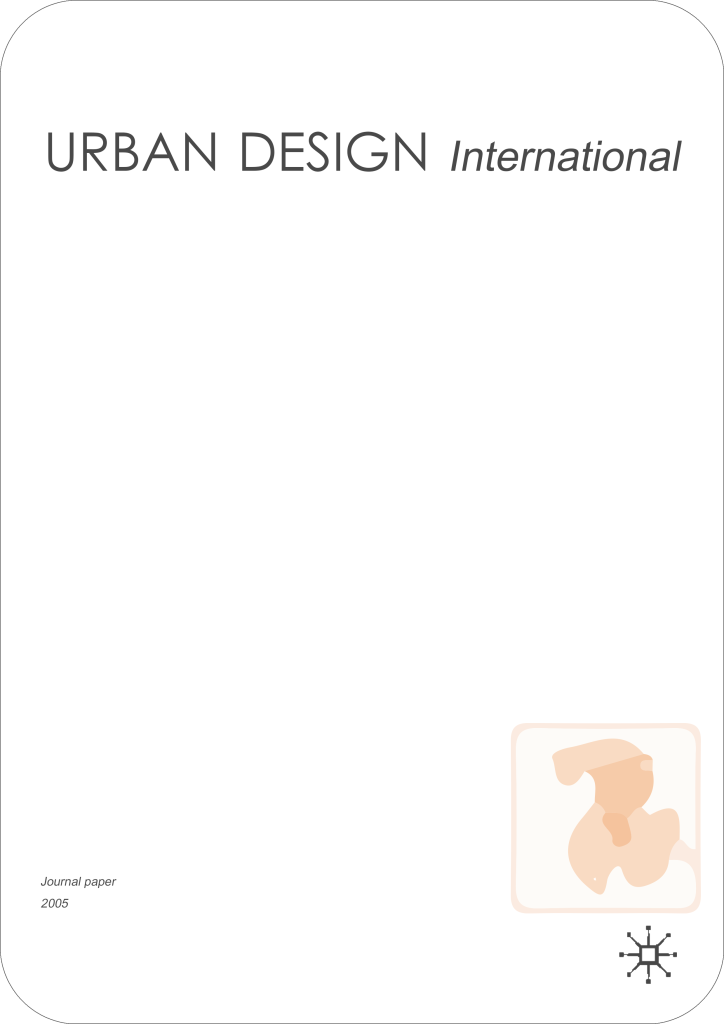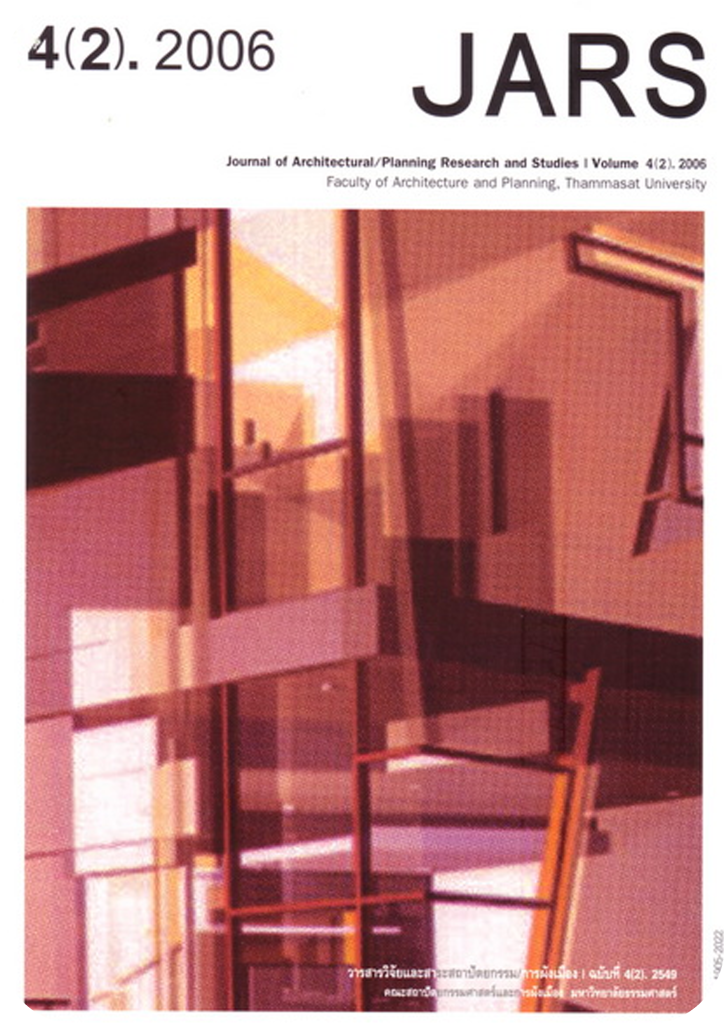Refereed Journal Papers
Natapov A., Czamansky D., Fisher-Gewirtzman D. (2016)
VOL. 4, NO. 2, 85–104
Abstract: Human spatial behavior, navigation and activity in cities are affected by the visibility of urban environment. In this paper pedestrian visual search for urban locations is conceptualized as a stochastic process and modelled by random walks (a succession of random steps). Urban environments are represented as a chain of navigational decisions forming a mathematical graph of…
More InfoPortman M. Natapov A. Fisher-Gewirtzman D.
Volume 54, November 2015, Pages 376–384.
Abstract: The use of virtual reality has its roots in visual communication science but disparate mechanisms and applications set it apart from the many tools of visualization. This paper reviews the use of virtual reality (VR) environments for research and teaching in the context of three disciplines: architecture, landscape architecture and environmental…
More InfoFisher-Gewirtzman D. and Natapov A.
Vol. 46 no. 338 pp 366-382, 2014
Abstract: The work reported in this paper is a contribution to the search for reliable visibility evaluation method for the urban environment. We examine three analysis models: 1. Point based visibility graph of street network based on Citation, 2. Voxel based volumetric visibility analysis (Fisher-Gewirtzman et. al., 2013) and 3. Line Of Sight (LOS) based visibility…
More InfoFisher-Gewirtzman D., Shashkov A. and Doytsher Y.
Vol. 45 no. 333 pp 451-461, 2013
Abstract: The objective of this work is to develop integrated volumetric visibility analysis and modelling for environmental and urban systems. This work involves interdisciplinary research efforts that focus primarily on architecture design discipline and Geoinformatics. The work integrates an advanced Spatial Openness Index (SOI) model within a realistic geo-visualised Geographical Information System…
More InfoNatapov A, Czamanski D, Fisher-Gewirtzman D.,
Vol. 45 no. 333 pp 462-471, 2013
Abstract:The spatial arrangement of socio-economic facilities in the city is shaped by the interaction of many individuals in the context of a particular physical structure. The urban physical environment displays characteristics of networks (graphs) where nodes and edges are embedded in space. For decades, the analysis of urban network structure represents an attractive model for describing urban…
More InfoFisher-Gewirtzman D.
Vol. 3, 77-82, 2012
Fisher-Gewirtzman D. and Blumenfeld-Liberthal E.
Vol. 44 no 325 pp 162-167, 2012
Abstract: In some sub-urban areas, planning the distribution of resources is a highly difficult mission that is often done in retrospect, as a response to the (illegal) development of new built areas. The Arab settlements in the Galilee are organic entities and can be perceived as organic ‘communities’. Their built morphology is unique and does not follow strict geometrical patterns. The streets in these settlements do not align, and there is no visible continuity of their morphology. The difficulty in…
More InfoShach-Pinsly D., Fisher-Gewirtzman D., Burt M.,
16(2), 197–220, 2011.
Shach Pinsly D., Fisher-Gewirtzman D., Burt M.
Vol. 12, pp. 155–168. 2007.
Abstract: This paper reports on a ‘visual exposure’ analysis and comparative evaluation of three case studies. The method consists of measuring visual distances relating to privacy in the urban environment, which is a major aspect influencing human environmental quality. The comparative evaluation is applied to three varied case studies that have varied design characteristics and morphological features, but in all the built density is of 10 residential…
More InfoShach-Pinsly D., Fisher-Gewirtzman D., Burt M.
Vol. 23 No.4 Winter 2006.
Abstract: This paper reports on a quantitative method for analyzing and evaluating coastal urban fabrics , based on visual openness to the coastline and the water expanse beyond. The visual openness to the coastline is measured by this method in geometrical terms; it is measured at different levels of the built volumes in the private domain and from the street level as the public spaces . The visual analysis is…
More Info